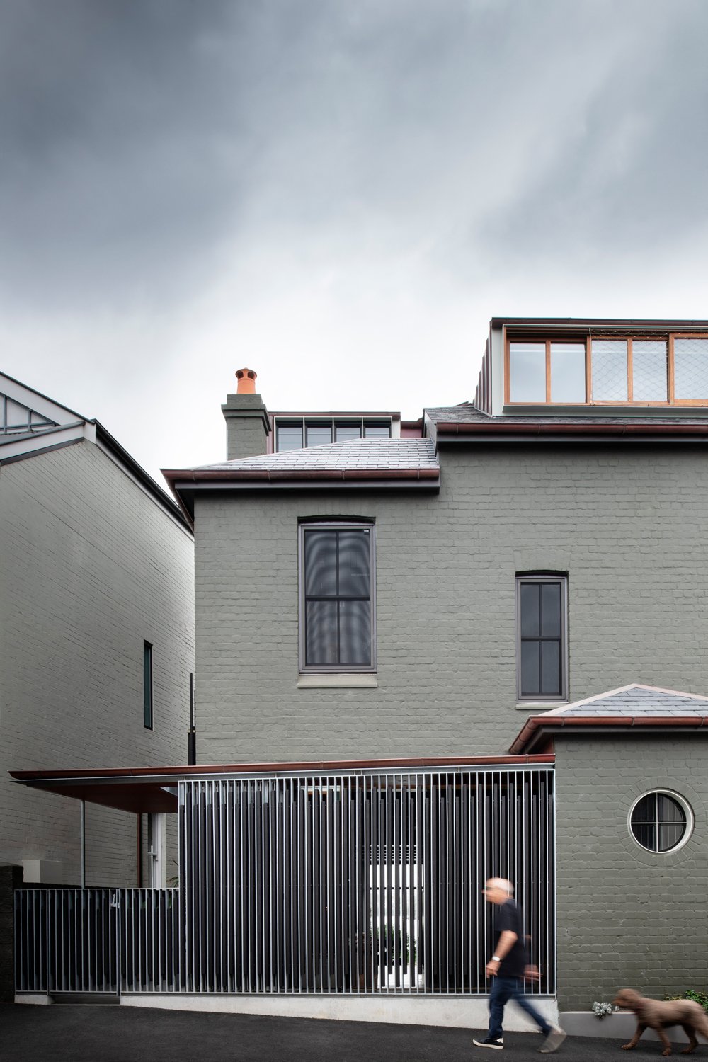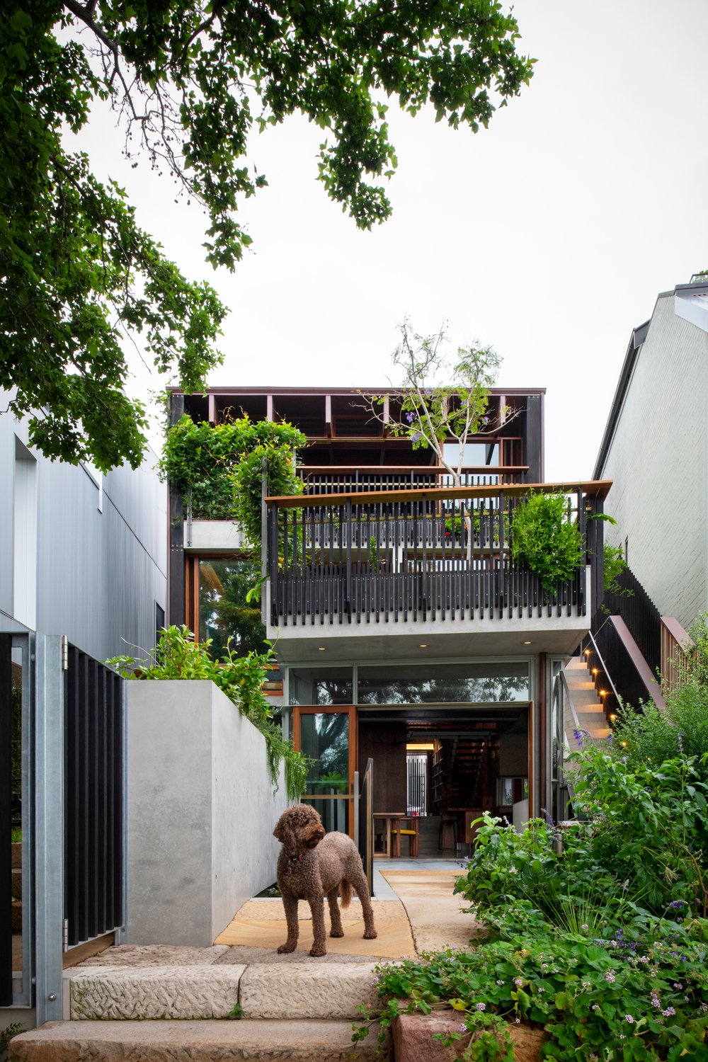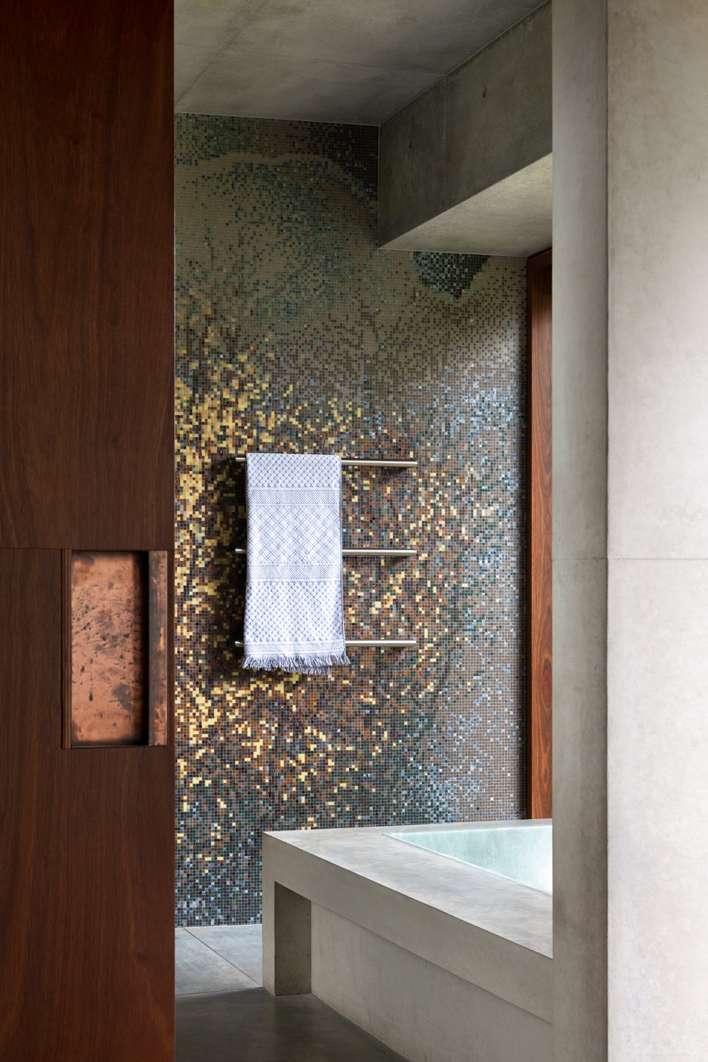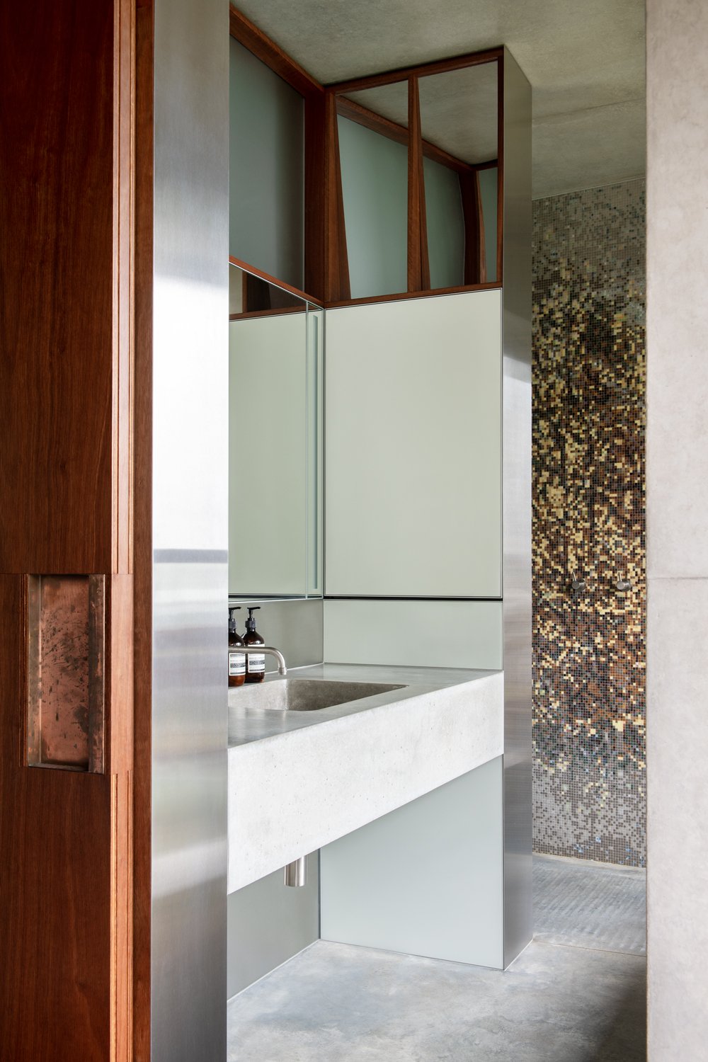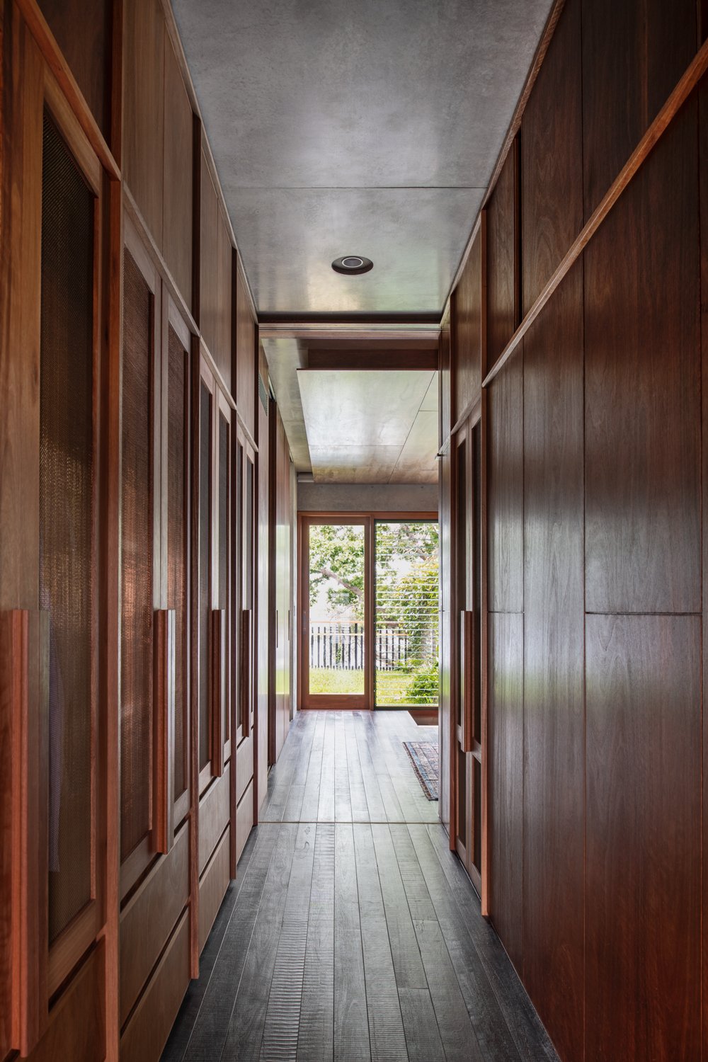Birchgrove House
Birchgrove is a densely packed inner city suburb of Sydney where neighbouring houses fight for every inch of buildable area and relief can be hard to find. Green space and outlook to views are therefore at a premium, which was the catalyst for this project’s unique vision of minimising “house” and maximising “landscape”.
The house itself is a rich, textural composition of charred timber, concrete, brick, copper and spotted gum timber panelling and cannot be understood without reference to its garden. Tiered landscaping on every level was conceived to enable cascading Australian native vegetation designed by Jane Irwin to drape over intricately detailed balustrading. A juvenile Jacaranda accentuates the first floor garden terrace and, in time, as the clients’daughter grows older she will witness this tree and the surrounding garden take over the house; climbing up and flowing down its rich façades.
The notion of growth and fluidity is intrinsic to the design. Spatial relationships are able to be transformed to suit the family’s changing needs through large sliding timber walls, operable cross ventilation panels and fold out features in the joinery. The staircase, wrapping around a four-storey tower of books becomes the home’s de facto library; a space where guests visiting the top floor family room for New Year’s parties and alike can trace the ark of the owner’s personal growth and interests through their books and cherished possessions.
Project Details
Built on Gadigal Land, Balmain
Completed 2006
Project Team
Brian Zulaikha
Colebee Wright
Camilla Van den Berg
Anton Van den Berg
In Collaboration With:
Tonkin Zulaikha Greer Architects
Jane Irwin Landscape Architects
Re:Form Construction
Photos by Nicole England




